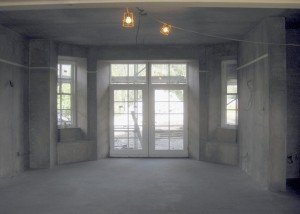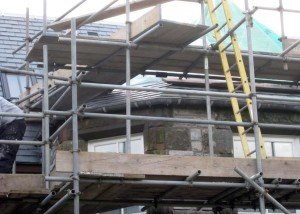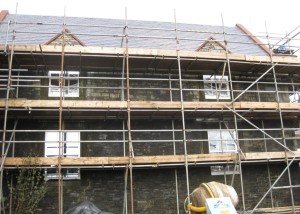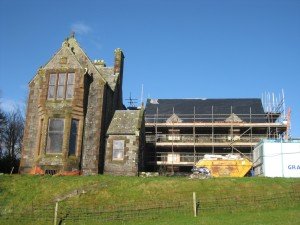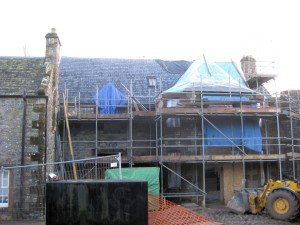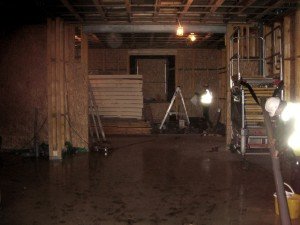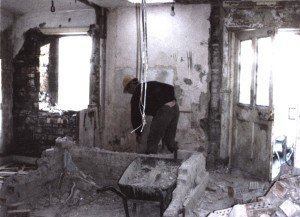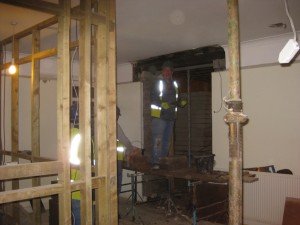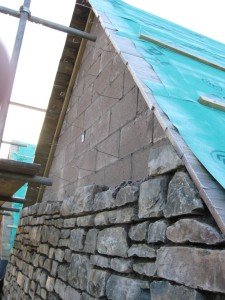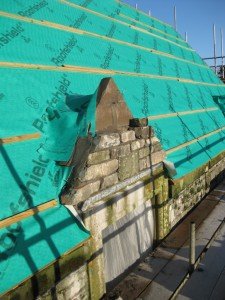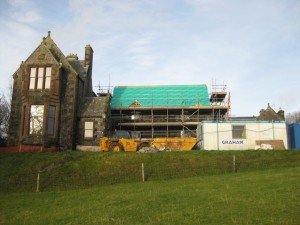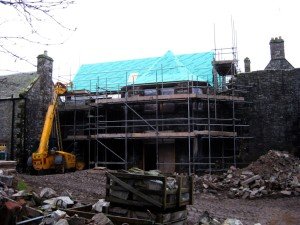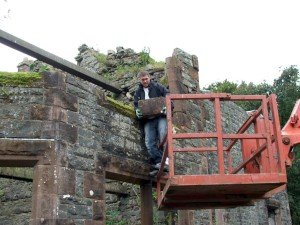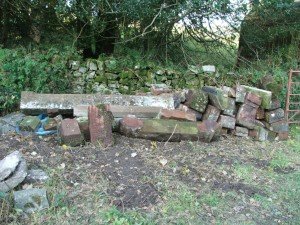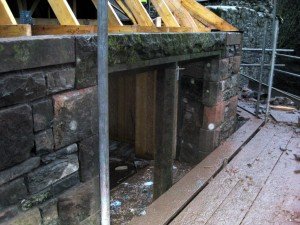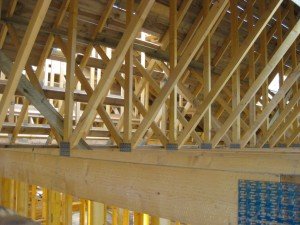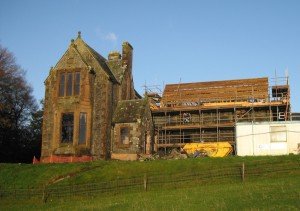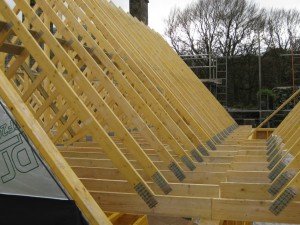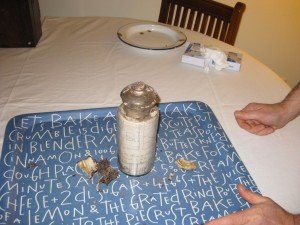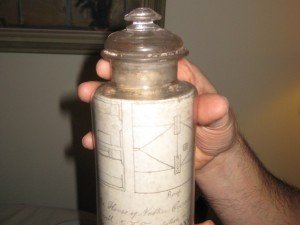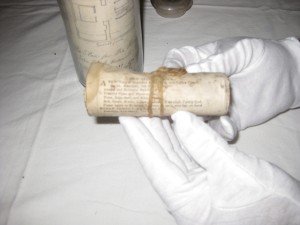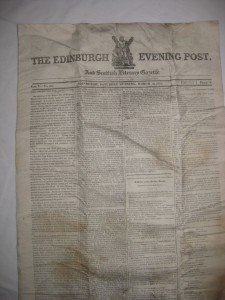The dining room appears enormous and although on the North side of the building with its French Windows and South facing glass door should be a delight in which to dine. I know mine host will know how to make the most of its attributes! Externally, the stonemasons, Mathew and Joe have all but completed re-pointing the complete building, whilst the slaters are still struggling to finish the complicated roof over the bay window.
Feb 21
Windows 8 – So far
The men are busy fittting windows to the various openings and the stone masons have fitted the skews or Kneelers (if you are English) to the roof edges and even atop the small dormer roofs at the front. Slating of the roof is still not complete, but they are getting there, all be it slowly. Today they were fitting the ridges.
Feb 19
Green becomes black
Despite the appalling weather, the slaters have managed to cover a large part of the roof with slates, quite clearly turning the green felt into black slates. The masons meanwhile have almost completed the stonework on the south wall, although they too have been held up, not so much by weather, but by the late arrival of the sandstone facings for the back door.
Jan 20
Upstairs / Downstairs
Everyday seems to see more and more men on site -joiners, electricians, plumbers, stonemasons roofers and even the odd gopher, cleaning up after them! So there are signs of progress everywhere, to put it succinctly upstairs and downstairs! There’s even a room with a view – of Angus’s office in the garden!
Jan 19
Goings on in the bedroom
Well work recommenced on the 6th. January and it is plain that the lads were all well rested as they set to with gusto, ousting poor Angus and Frances from their cosy master bedroom and proceeding to demolish it! I’m sure it will all turn out for the best in the end, but right now it is starting to look much as it did, when Henrietta and I renovated the Lodge in 1992.
So that you can understand what I mean, I attach photos of the bedroom taken then and photos taken today.
Jan 05
Nice and Cosy
Just before the men knocked off for their well-earned Christmas and New Year break, the plumbers were busy laying the underfloor heating coils on the ground floor. It was hoped to pour the concrete covering before Christmas, but unfortunately the wild wet and windy weather made that impossible.
The stone facing on the two gable ends is well advanced as is the stonework on the first of the two dormers at the front of the building.
Dec 14
The Greening of Glenlair
Dec 12
A Cat’s Cradle and the re-birth of the bay window
A forest of roof trusses makes the Cat’s Cradle and one can only wonder what it will be like crawling around there tracing leaks or running cables – ah well they’re young!
The Bay window at the rear of the house which was partially dismantled whilst stabilising the building in 2005 has been restored and the bottom sill lowered in order to make a French window opening into the back garden. Unfortunately because of all the scaffolding still in place, it is a little difficult to see clearly just what’s been done.
Dec 03
Amazing what you can do with a flat-pack
Suddenly a transformation is taking place as the flat packs are dismantled and become floors, walls and even the roof. Mind you all this is only possible with the right tools to do the job – screwdrivers and the odd shifting spanner are definitely not up to the job – you definitely need the most enormous crane and a nail-gun or two!
Nov 08
Opening the Time Capsule
Well at last we summoned up the courage to open the Time Capsule and as we were looking for nimble steady hands, Angus was duly elected to do the business! On went a pair of pristine white gloves; a nice clean tablecloth on the table and off we went…!
First the wax sealer around the neck of the jar had to be prised loose, before the glass stopper could be attacked. The stopper appeared to be stuck, and we assumed by wax, so a hair dryer was purloined and finally with the blade of a knife, the stopper came away. Immediately, on inverting the jar a roll of paper tied with string fell out, followed by a rather odd smelling cork and then two fairly heavy packages with paper wrapping, sealed with embossed wax seals. This left rolls of paper, some of which was quite clearly a newspaper. The neck of the jar being narrower than the base, it was necessary to carefully wind tight the rolls of paper so that they could be withdrawn through the mouth of the jar. It was with some trepidation that Angus, gently did so, and wonders of wonders, first the newspaper then finally the hand drawn plans for the house were withdrawn from the jar. The newspaper was the 19 March edition of the Edinburgh Evening Post of 1831 and was in remarkably good condition.
That being enough stress for one evening, it was decided to halt proceedings at that point and leave the unravelling of the paper roll and the opening of the two mysterious packages until a later date.

